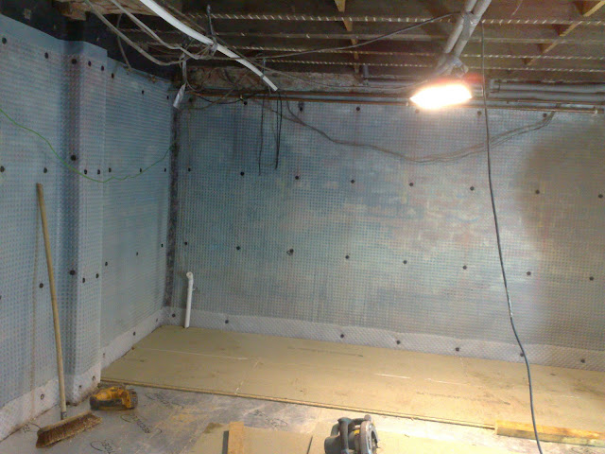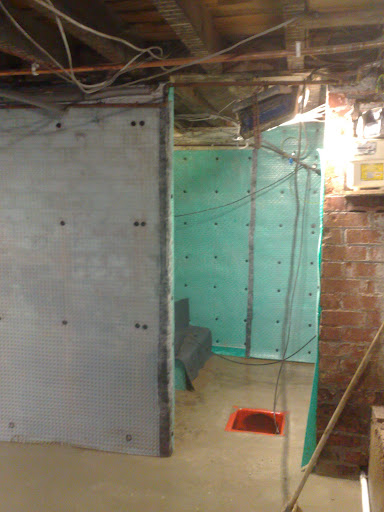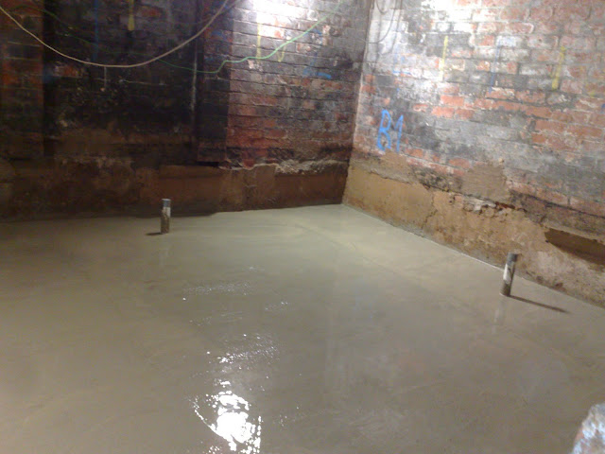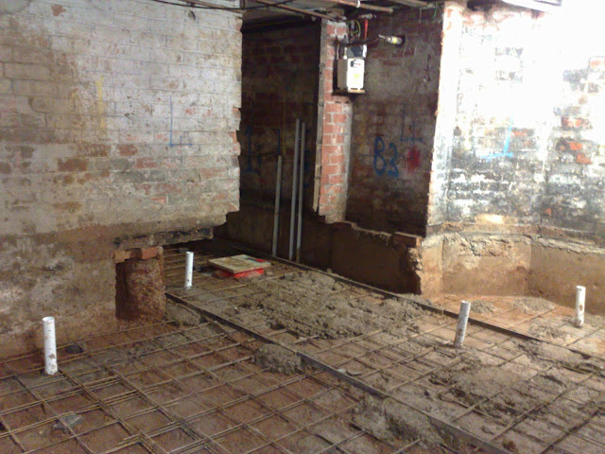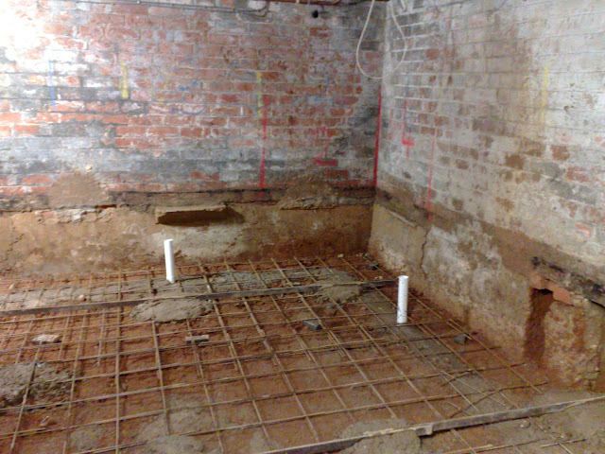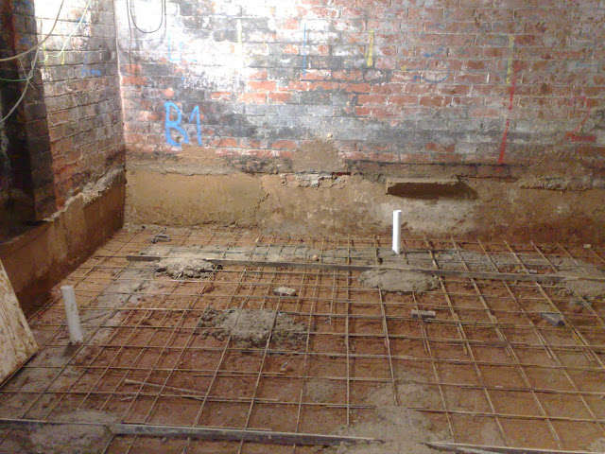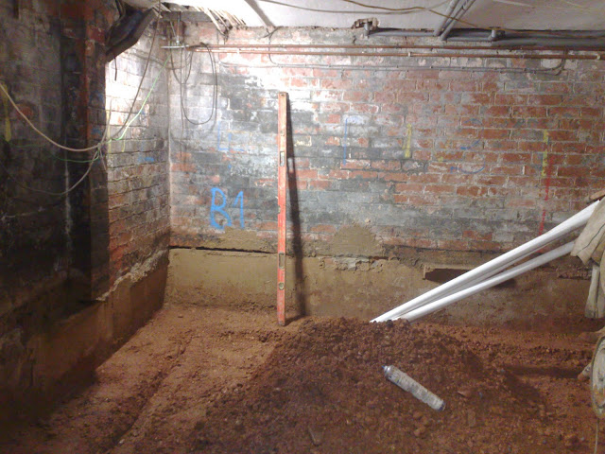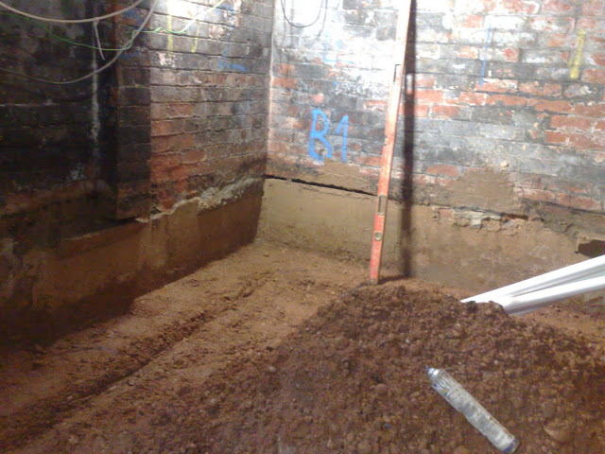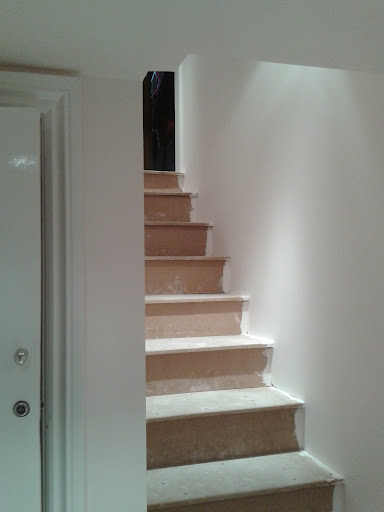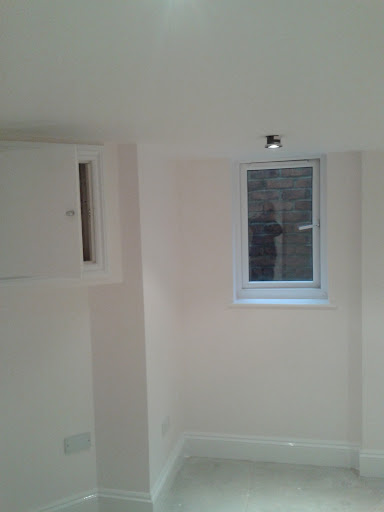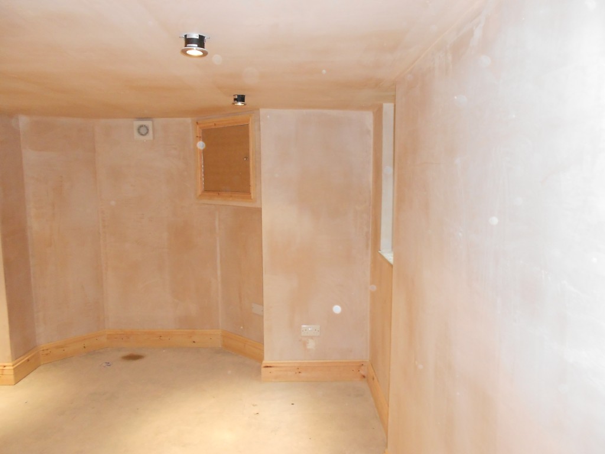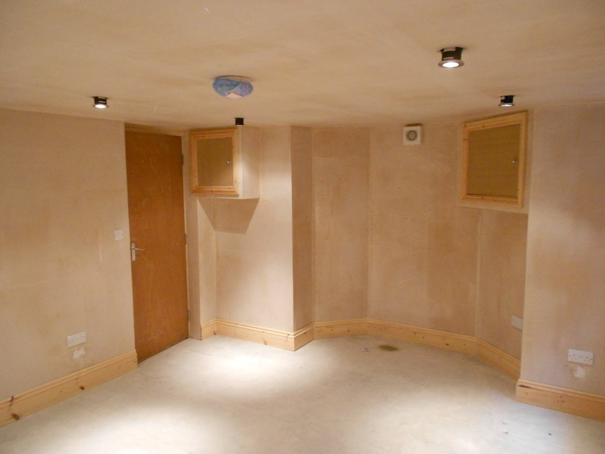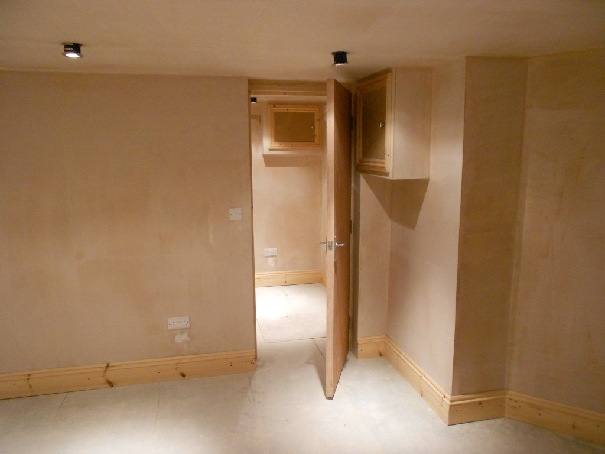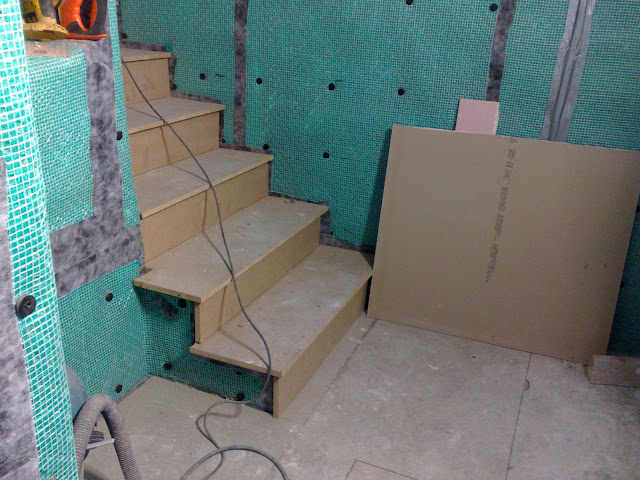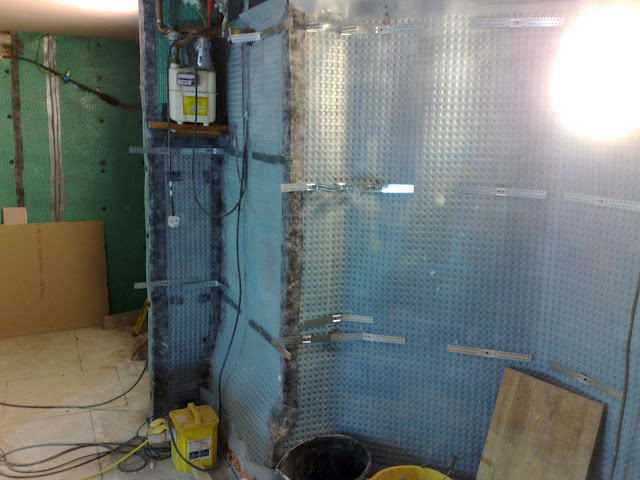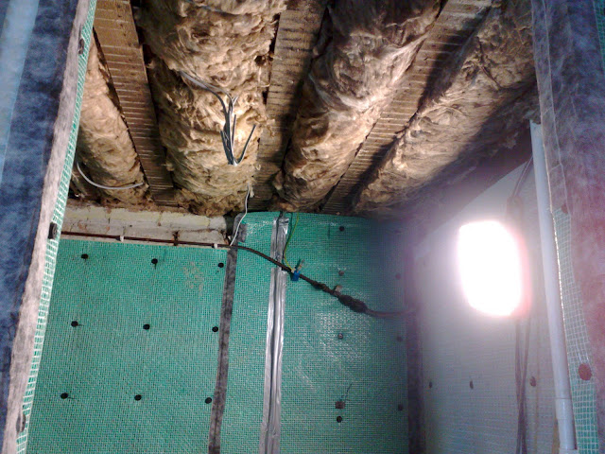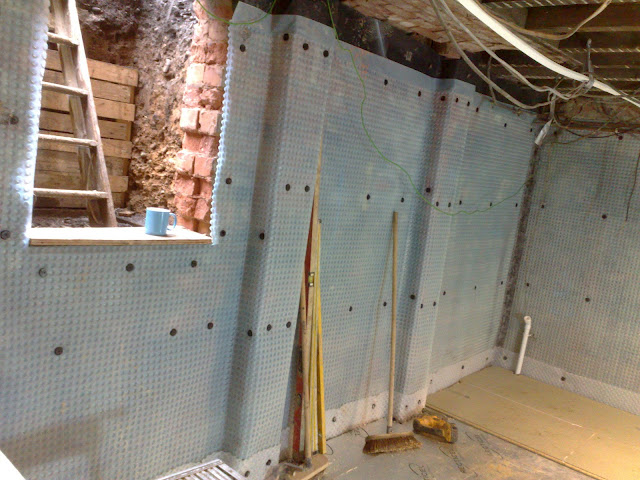Basement conversion within a Victorian end terrace c.1835. Client required space children’s play room. To transform the basement into a useable living space, the old floor was removed and all walls underpinned almost a meter from their original foundations. When the floor was lowered a new floor was put in, increasing head height from 5’8″ to a finished height of 6’9″. A light well was dug and built next to the chimney for emergency egress. A cavity drainage membrane (CDM) along with drainage system was installed, allowing for a large dry space. The basement was made soundproof with acoustic linings and finished to allow a large, stylish and quite place for children to play.
