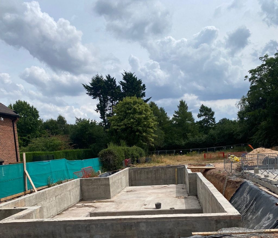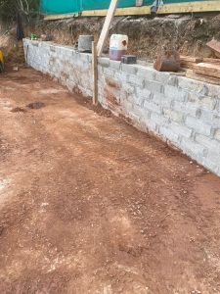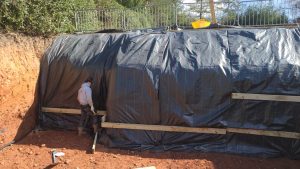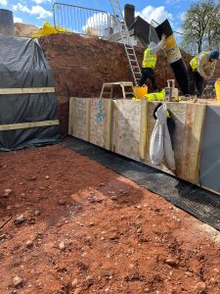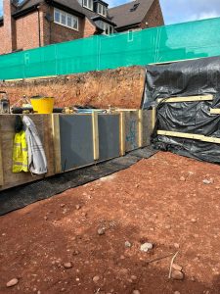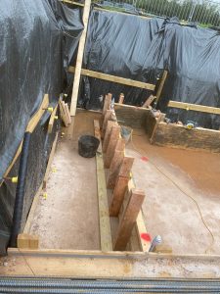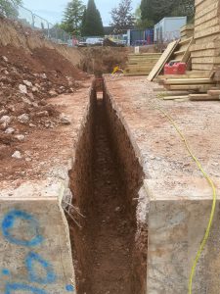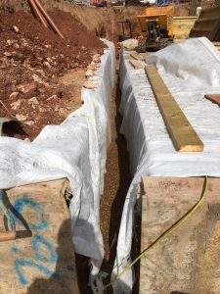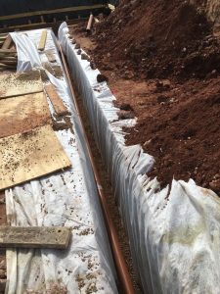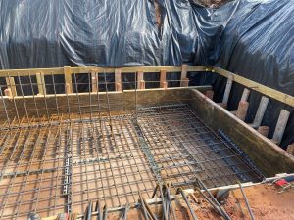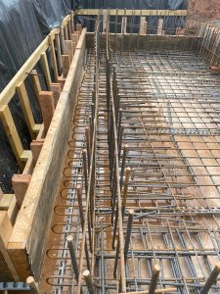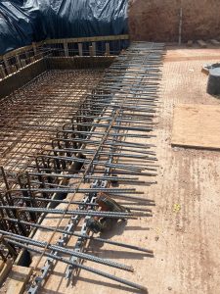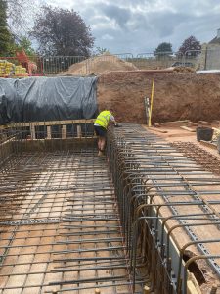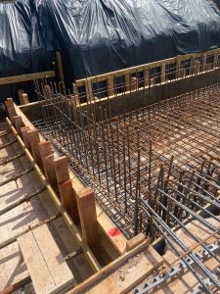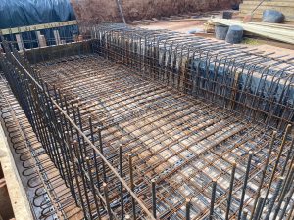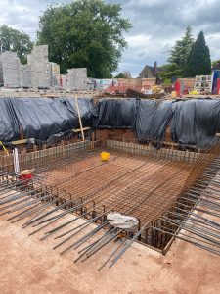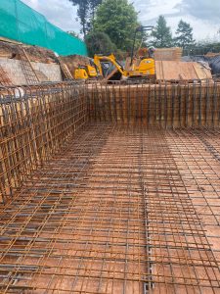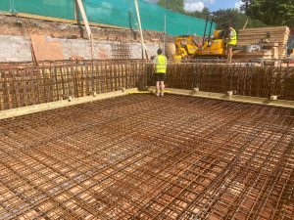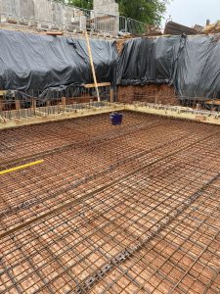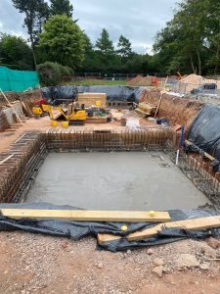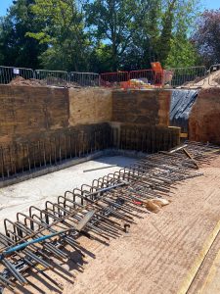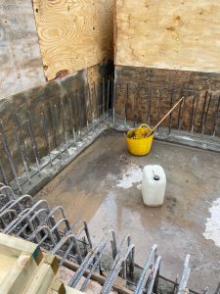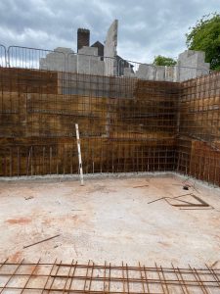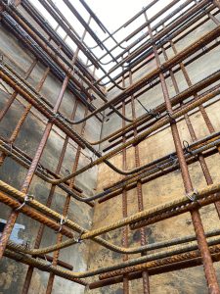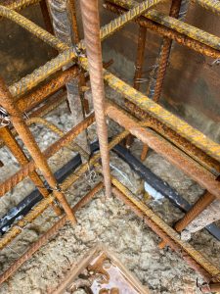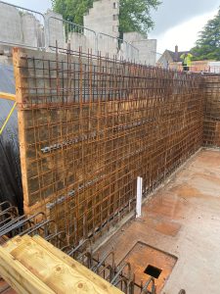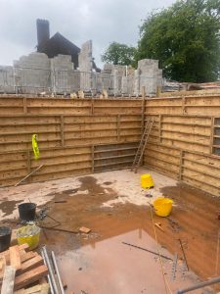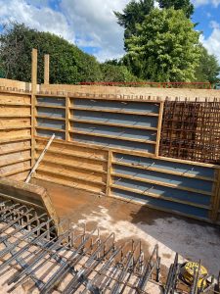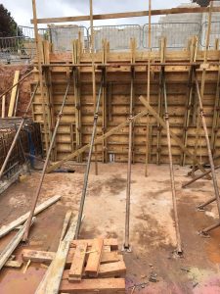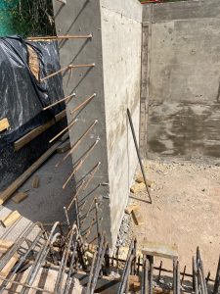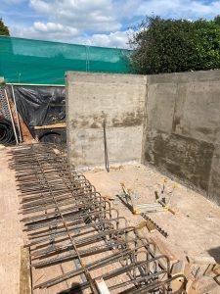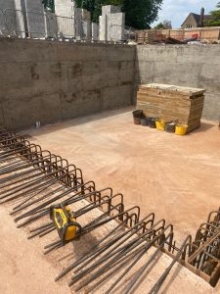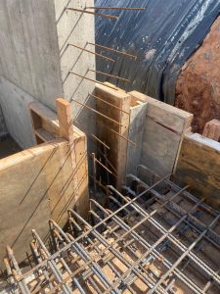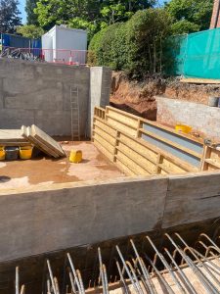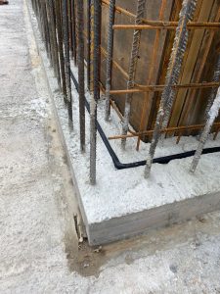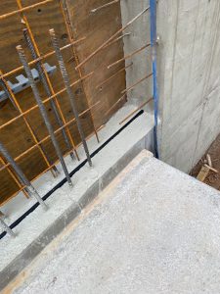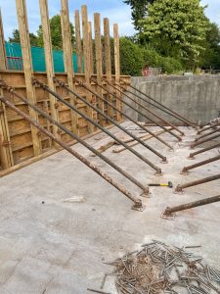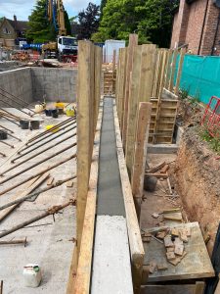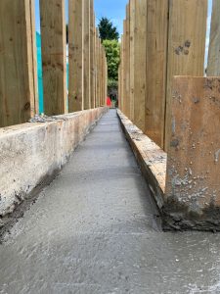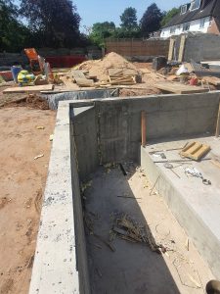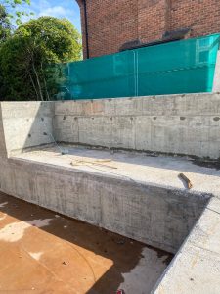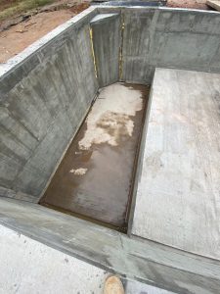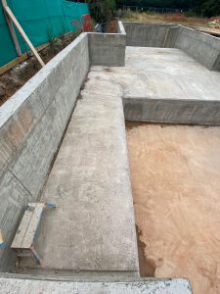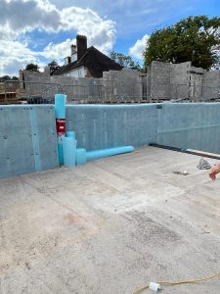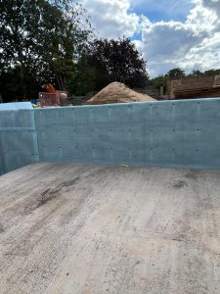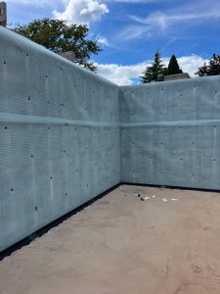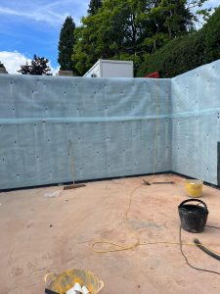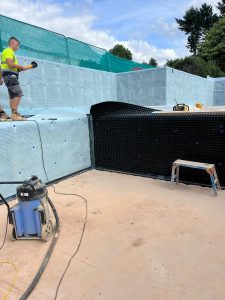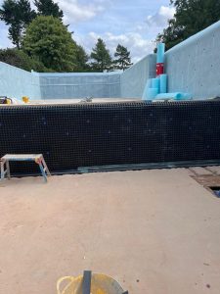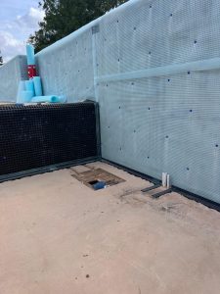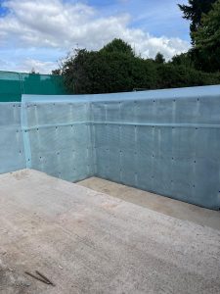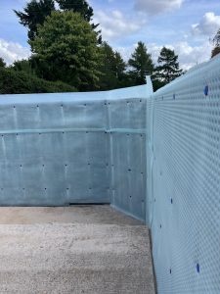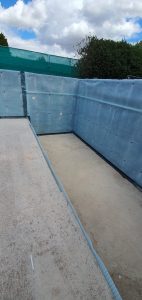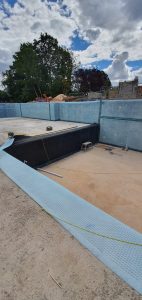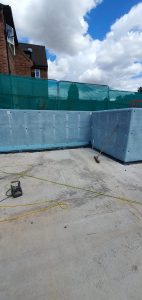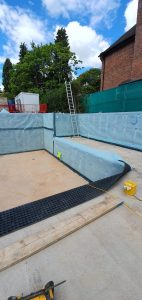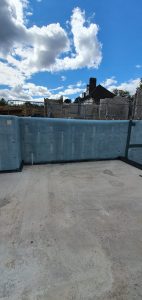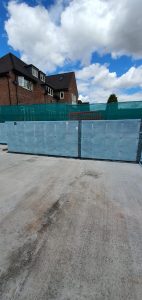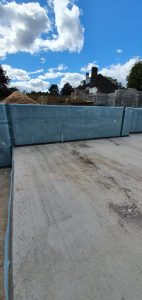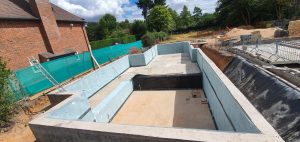This project was a new build waterproof concrete basement with split levels and a swimming pool. Beautiful Basements was asked to provide waterproofing design, complete build, and waterproofing installation. The basement contains a swimming pool, gym & office space and several areas for plant & storage.
Project Overview
Project Details
| Categories: | |
| Client: | Mercia Design & Build |
| Location: | Stafford |
| Surface Area: | 213 square metres |
| Completed: | 2022 |
| Architect: | Qube Architects |
| Link: | Visit project |
Stage 1 – Site preparation creating bases and split levels
Site preparation
The site and all the grounds to be stripped and levelled ready for construction. As the first team on site, Beautiful Basements created access, hard standing and levelled the area for the basement.
Excavation
With the area prepared, the heavy machinery could gain access. The basement excavation took place in three phases. The first was the upper section, the whole footprint was excavated to that level. This first level then had a concrete blinding slab cast on it.
The second phase was to excavate the two lower areas at either end of the upper section.
Phase three was to line the walls of the excavation with a membrane to protect the team working below. The two lower basement levels were then cast with a blinding concrete, locking all the boards and membranes together.
Stage 2 – Constructing the basement
With the excavation complete and made safe, the construction of the waterproof concrete basement with split levels could begin.
Lower level slabs
The lower slabs were set out and shuttered to form the outline of those sections. Within these slabs the steel work for the base was laid down. Linking the slab to the walls and the transitions between levels, starter bars were included. These bars run from the slab, up to where the walls will be cast later. A kicker with an intent for an expanding waterbar was included for the primary waterproofing system.
Lower level walls
With the lower section bases finished, the walls were shuttered and prepared for steel and concrete. The kicker was treated with a cementitious waterproofing slurry and a expanding waterbar installed. This helps seal the construction joint within the primary waterproofing system. The steel was installed, shutters erected and supported and finally the concrete was cast.
Upper level slabs
When the lower levels were cast and all the shuttering stripped off, the upper levels started. The lower level walls and slabs had steel starter bars to link the levels. These bars were incorporated into the base steel for the upper levels and the slabs shuttered and cast.
Upper level slabs
Finally the upper level walls were constructed. This also included the cementitious waterproofing slurry and expanding waterbar for the waterproofing. The steel was installed, walls shuttered, supported and cast. This created one continuous structural, all linked for strength.
Stage 3 – Waterproofing
The waterproofing regime on this project had to include a dual-protection system to satisfy the requirements of the warranty provider. Beautiful Basements was the designer and installer for both systems.
Primary System
Type B – Integral protection
All external walls, all concrete slabs (ground and basement floor) were cast with concrete including a waterproof additive. The steel reinforcing within this structure was designed to reduce the cracking to less than 0.3mm, also providing integral protection. All construction and day joints have a crystalising waterproofing slurry and an expanding waterbar applied to them to waterproof natural weak points.
Secondary System
Type C – Drained cavity protection
At the base of all external walls a recessed concrete channel was created within the slab. All walls and the floor were lined with a cavity drainage membrane (CDM). These membranes were linked to sump chambers via the recessed perimeter channels. Within the sump is two pumps and a high-level alarm. This system is designed to catch any water that is not stopped by the primary system and discharge it automatically. Flushing and maintenance points were installed to allow future servicing of the system. The front and rear lower sections are linked with a underground pipe.
Both waterproofing systems were designed by Structural Surveyors in Structural Waterproofing (CSSW) in accordance with BS8102:2009
All waterproofing materials were supplied by Triton Systems Ltd
