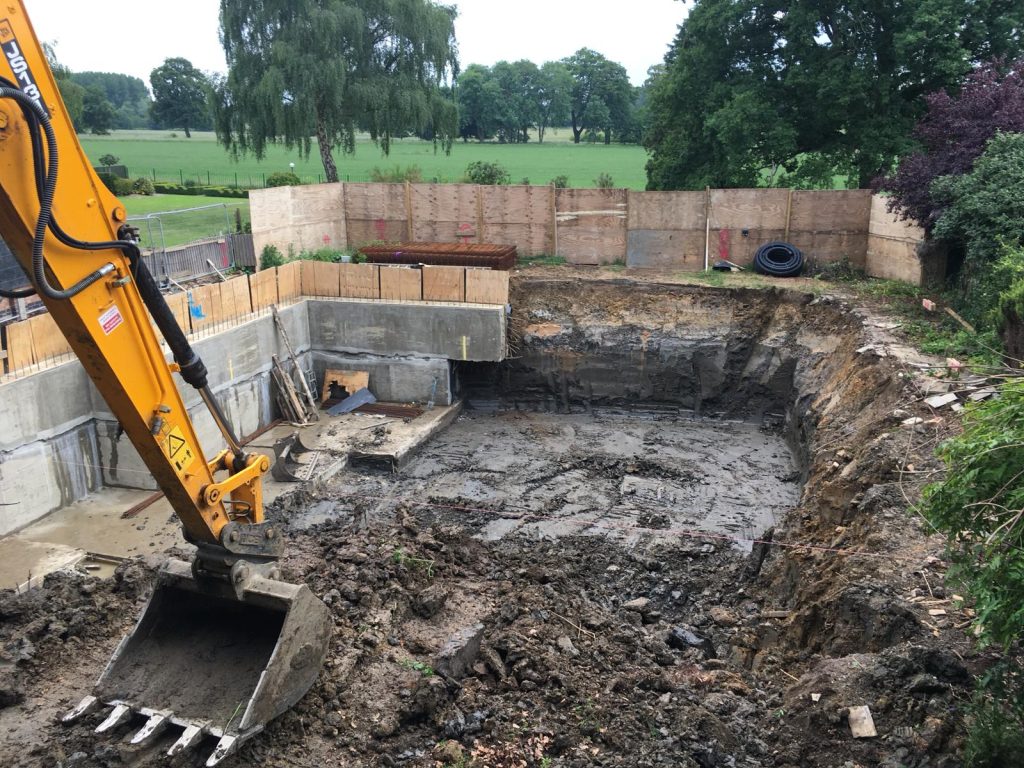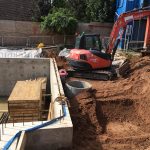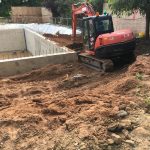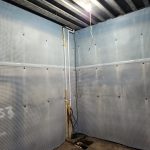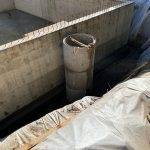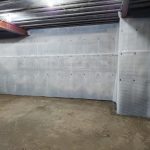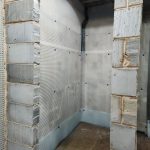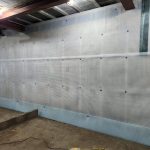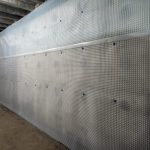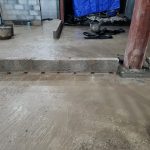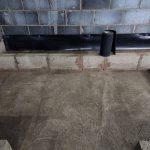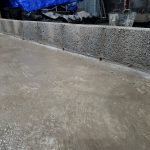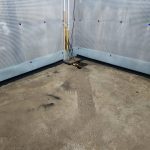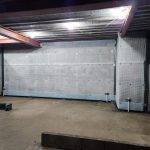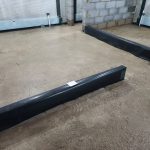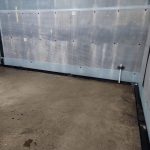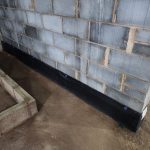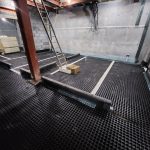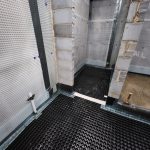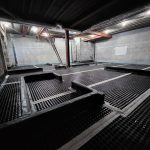Stage 2 – Traditional build
With the neighbouring properties supported, the rest of the build could take place.
Excavation & slab construction
The whole basement space was excavated to formation depth of around 3m. The formation base was blinded and compacted to give a strong base to work from.
Shuttering was used to form the outline of the slab and included a kicker upstand. Click here for details of standard build construction
Reinforcing steel was installed and the ring-beam base steel linked into to the traditional build. Levelling rails we installed and set, and finally the concrete slab was cast.
Wall construction
When the slab was cured the walls were constructed in two halves to prevent cracking.
Shuttering was installed externally and then steel linked to the slab and kicker. With all steel installed, internal shutters were built, supported and finally the walls cast in concrete.
Once the first half was cast and concrete cured, it was stripped of shuttering and the second half constructed in the same manner.
Finally all shuttering was removed, tie bar holes filled and waterproofed and the basement backfilled ready for the next stage.
