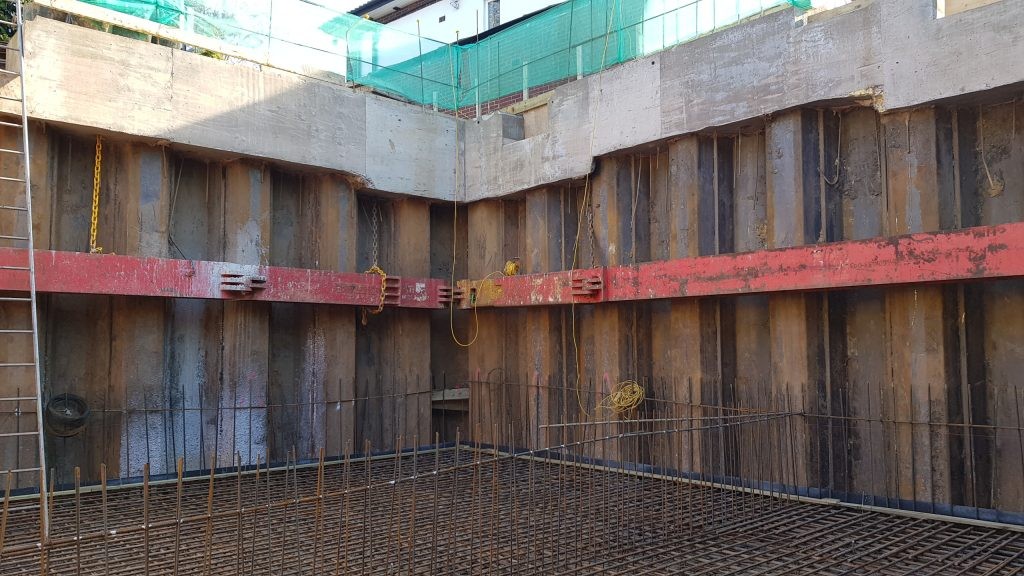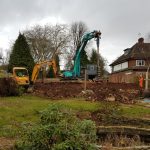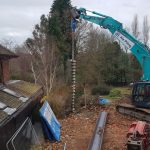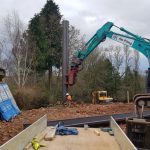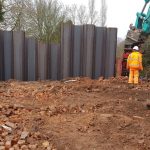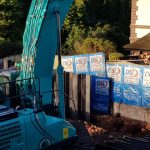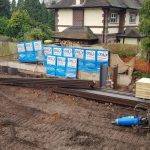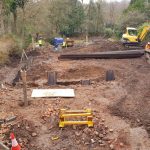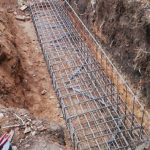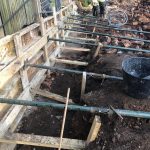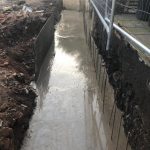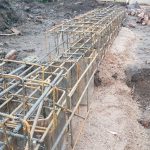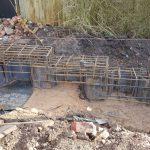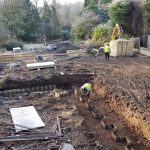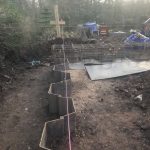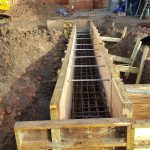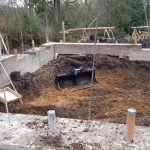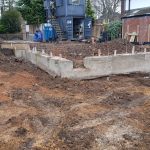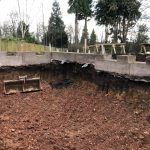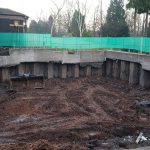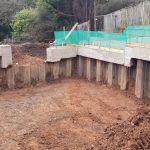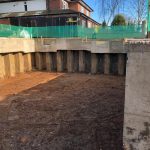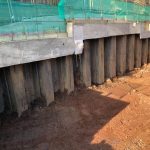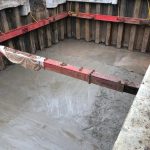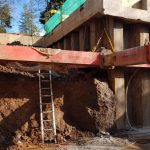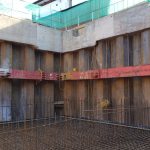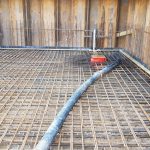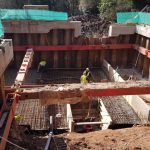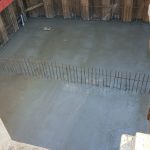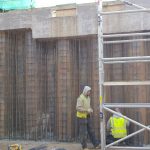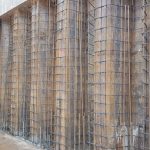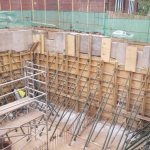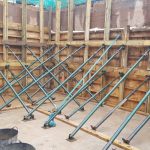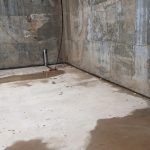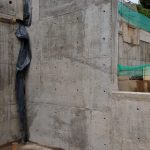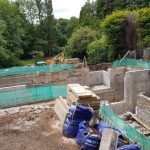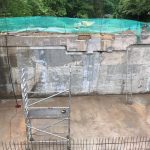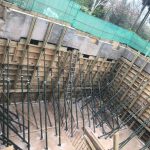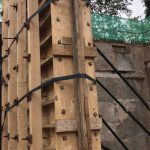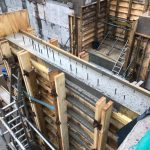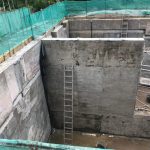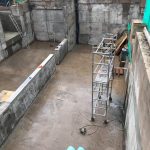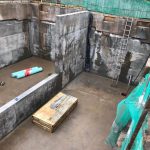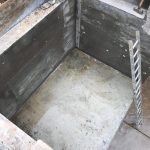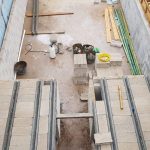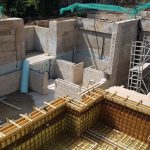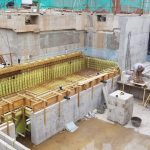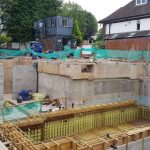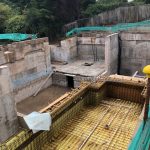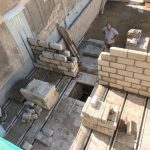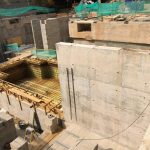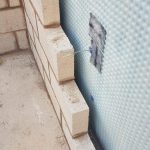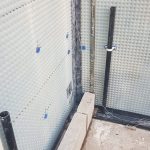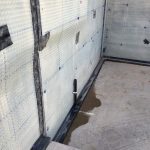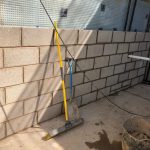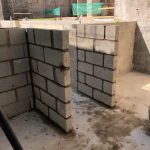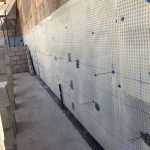The excavation was sheet piled to allow the entire plot to be used without disturbing the neighbours properties
Project Overview
| Categories: | |
| Location: | Edgbaston, Birmingham |
| Surface Area: | 190 Square metres |
| Completed: | 2019 |
| Architect: | Ben Parsons Designs |
| Link: | Visit project |
Stage 1 -
With such a confined space, the primary challenge to the design team was to produce a method statement for the excavation that would keep the team below and the neighbouring properties above safe.
The solution was to create a sheet piled perimeter around the entire footprint of the basement and then construct the basement inside these large steel sheets.
The piles were drilled and hammered in and then the head of the sheet piled perimeter was then connected with a reinforced concrete ground beam.
Once the concrete was cast & cured, the excavation could begin. It was done to around 3m first with a large temporary steel propping system installed to stop the sheet piled walls collapsing as the deeper excavations took place.
Fully propped, the full depth of 6m was achieved and a waterproof concrete, reinforced slab was installed at the base to pin back the sheet piles.
Stage 2 -
Once the base was cast the sheet piled perimeter walls were structurally sound and the temporary propping could be removed.
The waterproof concrete walls had to be cast inside the sheet pile perimeter, so the reinforcing was all welded to the steel sheets to give it maximum strength. Sections were then shuttered with temporary timber shutter pans and cast with waterproof concrete.
With the sheet piled perimeter now fully cast in concrete, the internal walls and split levels were built including a large basement floor level swimming pool. The rest of the lower ground floor level was built on blockwork and block and beams, steel beams installed to carry the ground floor and finally large pre-cast concrete planks were lowered onto the walls to form a watertight basement.
Stage 3 -
The waterproofing for this basement was carried out in several phases due to its construction methodology.
Stage 1 – Main basement shell
Type B – Integral protection
The concrete slab and walls were cast with a waterproofing additive. All joints and protrusions were treated with hydrophilic slurries or expanding water stops
The waterproofing additive was supplied by Triton Systems
Stage 2 – External walls & floor
Type C – Cavity drained protection
The external walls were lined with a cavity drainage membrane, linked to two sump and pumping chambers (each with 2 pumps and high-level alarm) via perimeter channels. This membrane was then covered by the blockwork walls for the lower ground floor level, creating a floor void below to allow free drainage of any water the was not caught by the primary and secondary waterproofing systems.
Waterproofing materials supplied by Triton Systems
Similar Projects
Confined site basement – Leicestershire
Contiguous piled basement – Northamptonshire
Waterproof concrete basement – Nottinghamshire
